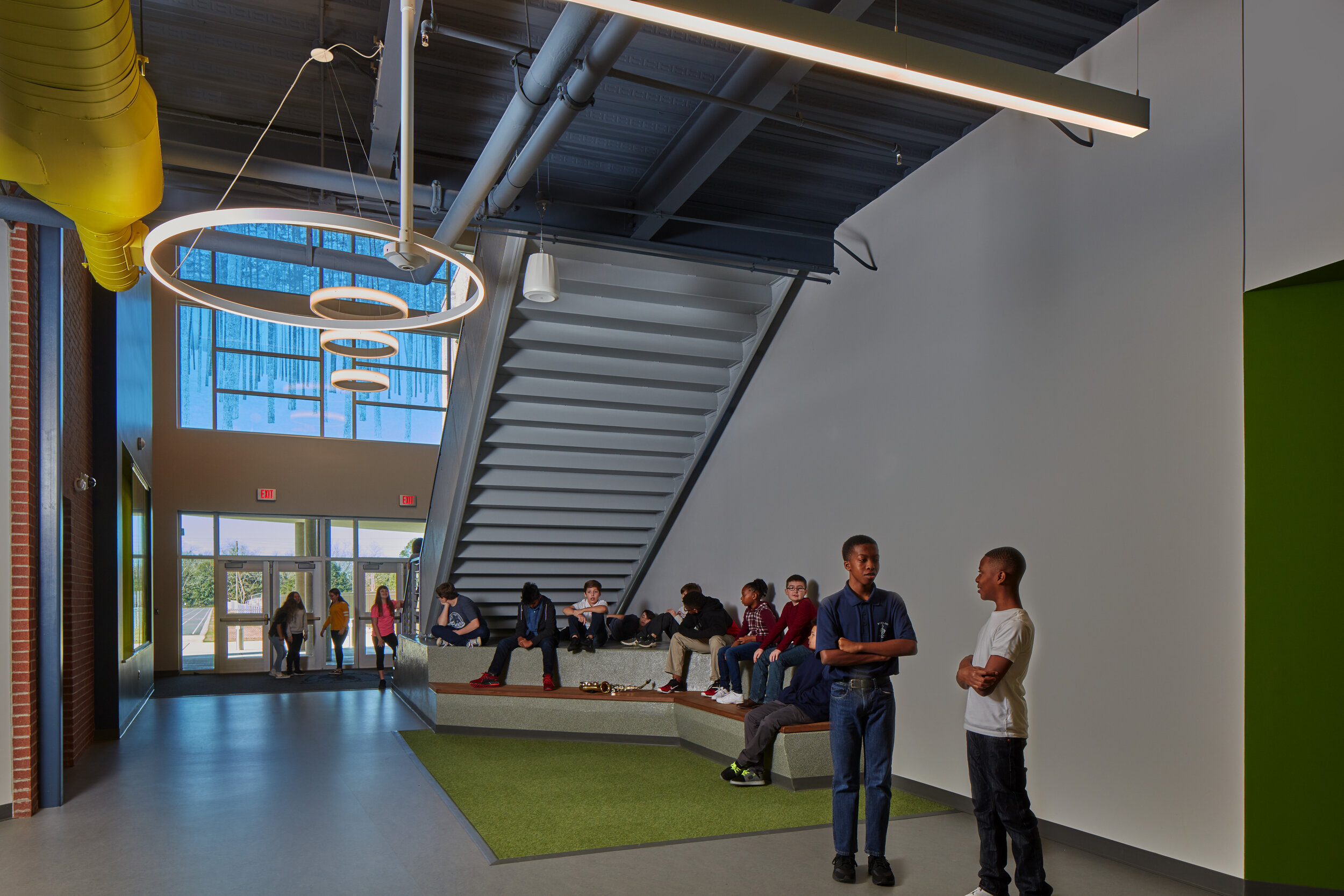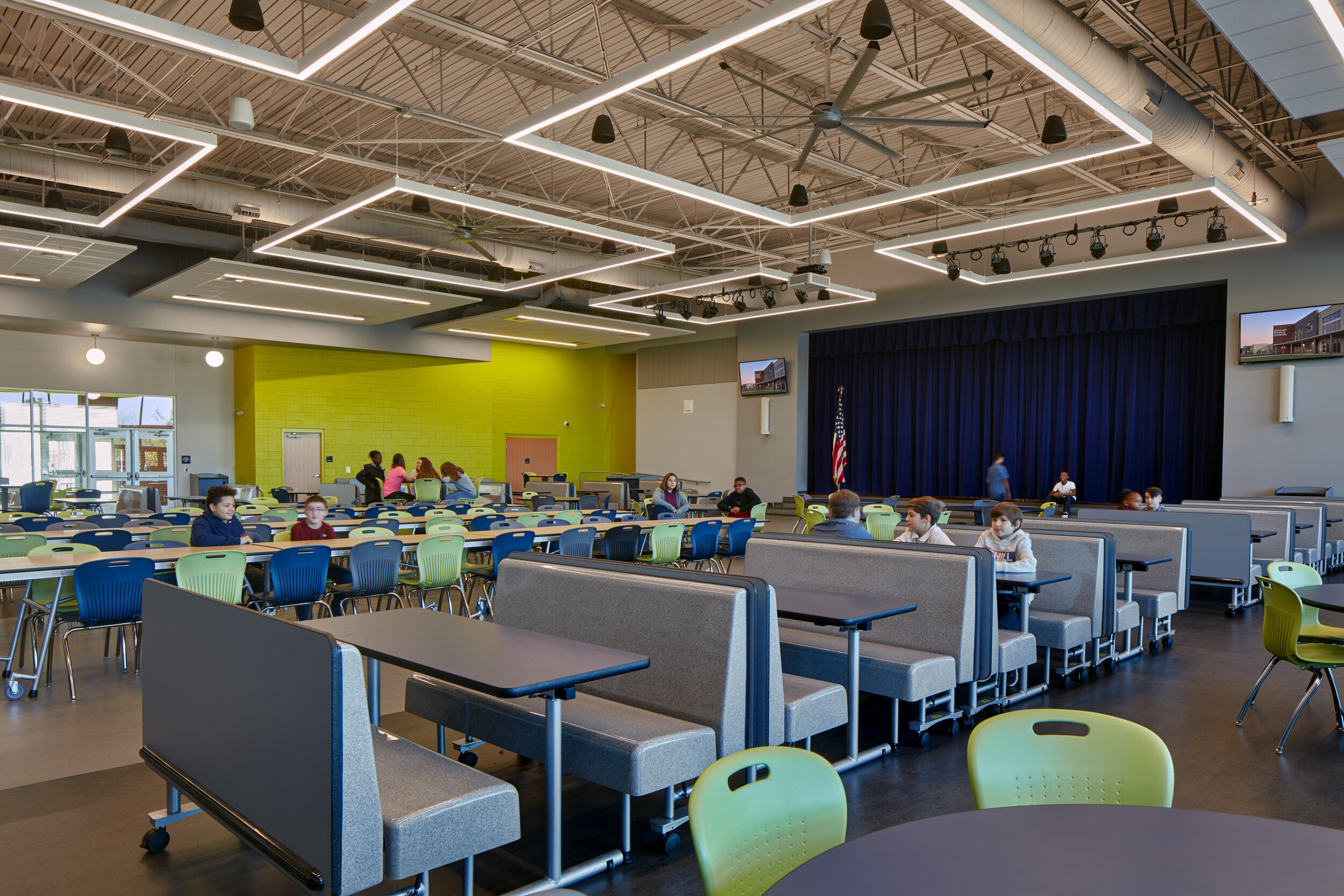














The new 204,200 SF middle school was planned as a place for students to learn in a modern environment, a place that brings the school and community together. The plan developed was intended as an extension of the interiors, creating usable exterior courtyards for outdoor classes and dining. Sustainable features include extensive daylighting, exterior sun shading, and insulated concrete from construction.
The public area of the school was designed to reinforce the sense of connection with the community, with a welcoming front presence and parking within easy distance of the track and field and gym, which can be used by everyone.
