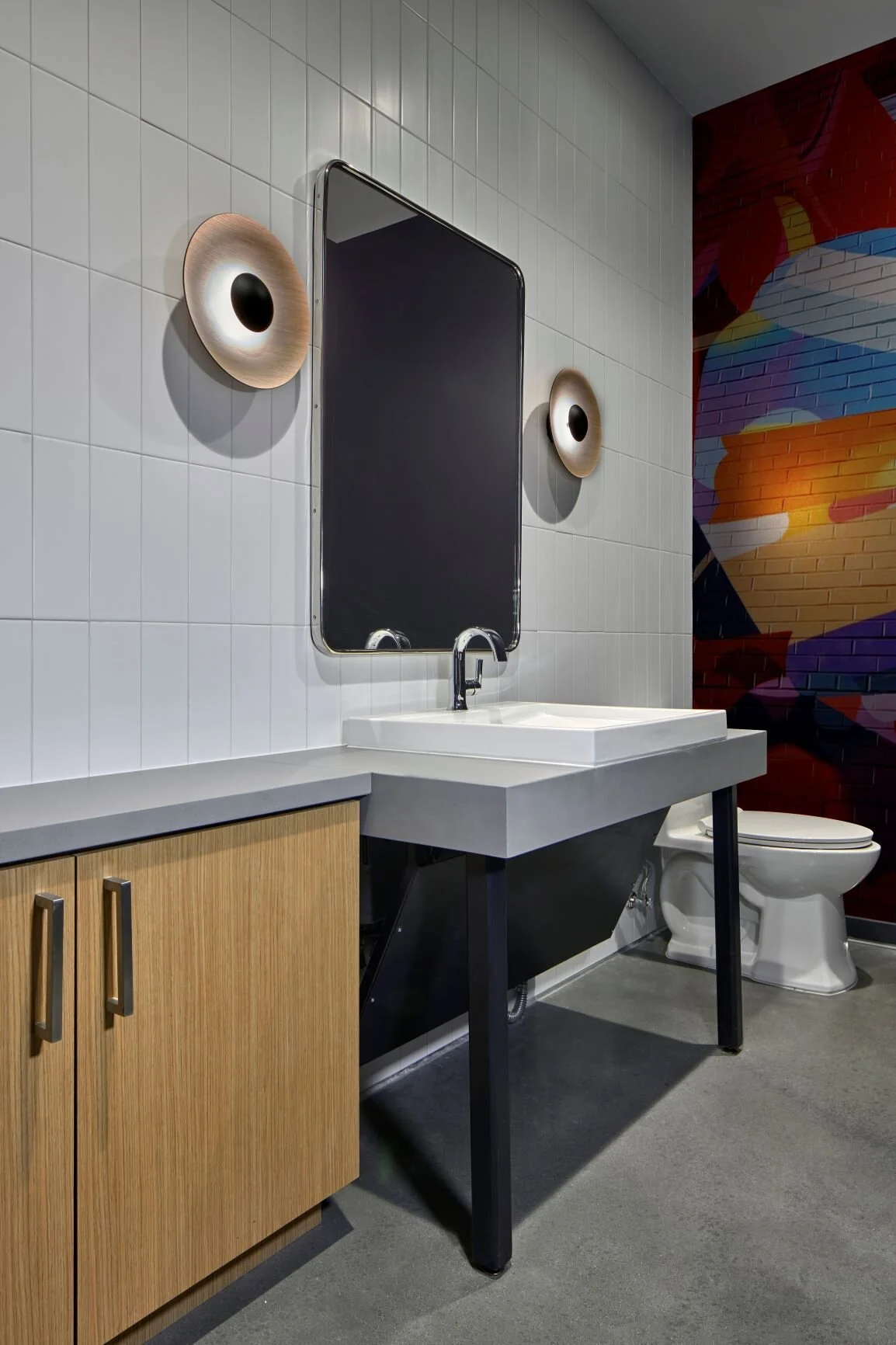









A new global music company set up to achieve one thing: make the music industry fair and rewarding for creators. The physical expansion into the Atlanta market signals the company’s commitment to Atlanta’s music talent. The new space set out to be a mix of studio space, office environment and entertaining space. The office and studio spaces surround a central gathering lounge. The central lounge area is capable of hosting large events with flexible furniture and break area.
Drawing inspiration from the Scandinavian traditions of the corporate brand combined with the local Atlanta Hip-Hop scene, the space is designed as a small boutique like office space for the international music production company. The design uses natural elements while acknowledging the simple honest architecture of the base building. The furniture adds a layer of comfort and texture while the environmental branding provides authenticity and energy. The office space consists of 4,828 square feet of space offering a nice contrast to typical office trends that are seeking densification. The company wanted the space to feel generous and inviting, a place where creativity can thrive and relationships can be forged.
The design utilizes layered elements to create interest and warmth. Biophilic design was incorporated to reiterate the contextual highly forested surroundings which is contrasted with street graffiti to create a layer of interest and soul that is deep rooted in the Atlanta hip-hop culture. Blackened steel elements, including a display reception wall and planter canopy, embrace the Atlanta industrial past, while wood flooring and accents provide a warmth and soft edge to the environment.
For the space to evolve from a creative workspace by day to an event space by night, a large community table was designed that can be pulled a part and relocated. Ceiling mounted projection was incorporated so that the company could create a club like atmosphere for entertaining or the lounge space could be used for music video viewing parties.
